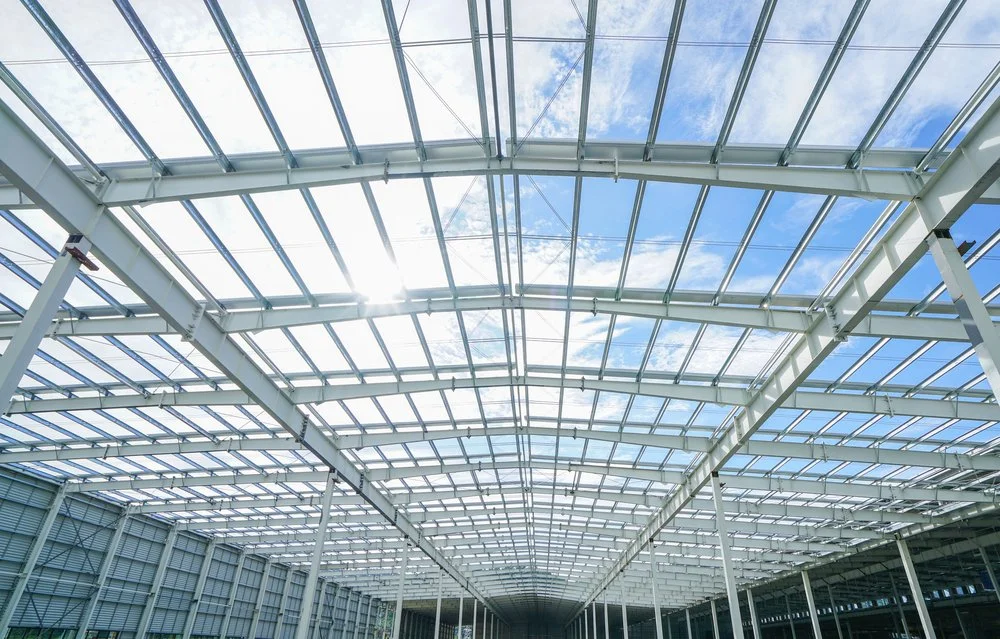
Standard Framing System
The standard framing system is a widely used construction method that provides a strong and reliable structural framework for buildings. It consists of a series of interconnected beams, columns, and braces, designed to support the weight of the structure and distribute loads efficiently.
What is standard framing system?
One of the primary advantages of the standard framing system is its versatility. It can be applied to a wide range of building types and sizes, from residential houses to commercial complexes. The system allows for flexibility in design, enabling architects and engineers to create various architectural styles and configurations.
In terms of durability, the standard framing system offers exceptional strength and stability. The structural components, typically made of steel or wood, are carefully engineered to withstand various forces, including gravity loads, wind, and seismic activity. This ensures the longevity of the building and enhances its resistance to external factors.
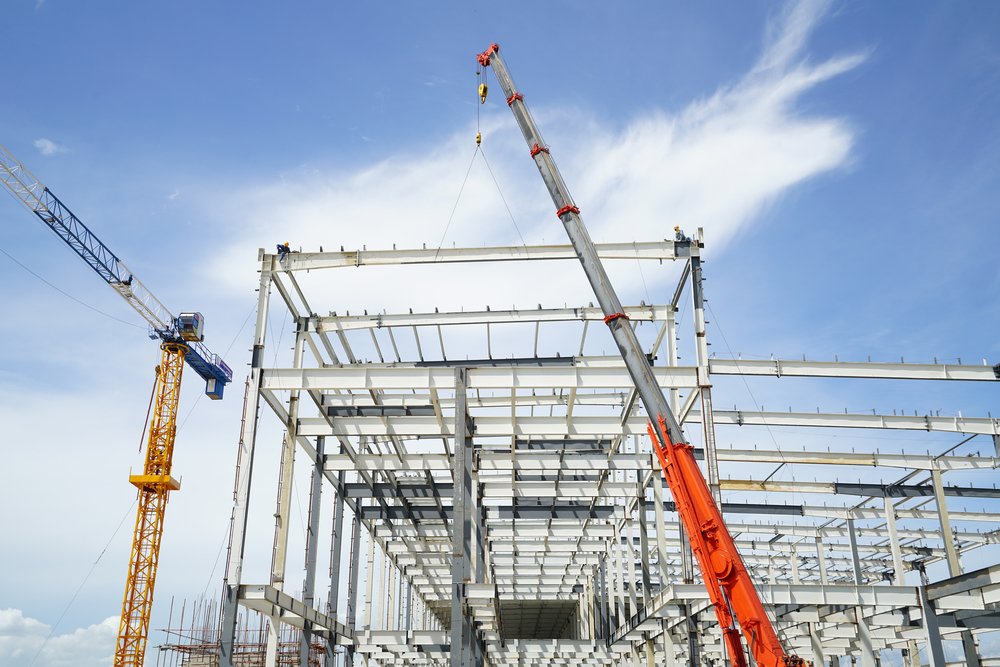

How to build a standard framing system building with EMG?
Provides several usual types of standard framing system. Each one has its own advantages and suited for different applications, All specific requirements are carefully considered by our technicians to best satisfy the usage needs and investment efficiency of customers.
To request a quote, simply fill out the form below or send an email to info@elmolla-group.com
Our professional advisory team will provide you with all the details you need and get in touch with you as soon as possible.

MAX PRACTICAL WIDTH W = 100m CS FRAME SAMPLE

MAX PRACTICAL WIDTH W = 150m MS1 FRAME SAMPLE
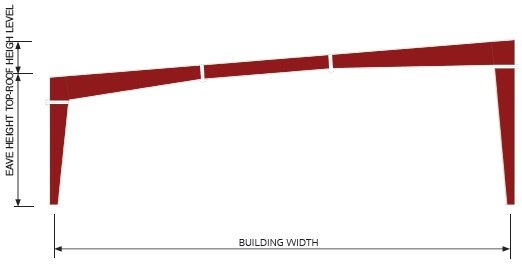
MAX PRACTICAL WIDTH W = 60m SS FRAME SAMPLE
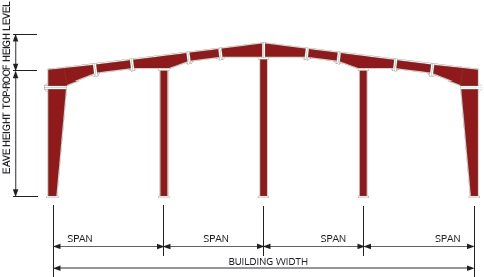
MAX PRACTICAL WIDTH W = 200m MS2 FRAME SAMPLE

MAX PRACTICAL WIDTH W = 50m RS1 FRAME SAMPLE
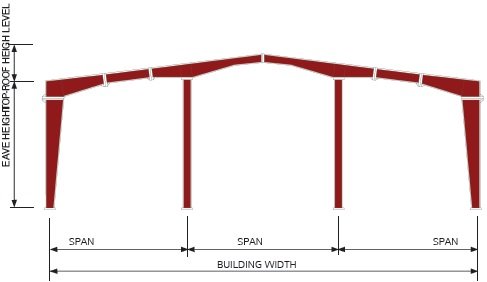
MAX PRACTICAL WIDTH W = 400m MS3 FRAME SAMPLE
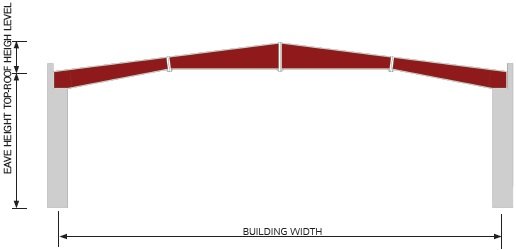
MAX PRACTICAL WIDTH W = 60m RS2 FRAME SAMPLE
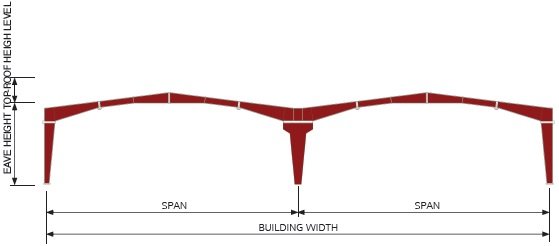
MAX PRACTICAL WIDTH W = 150m MG1 FRAME SAMPLE
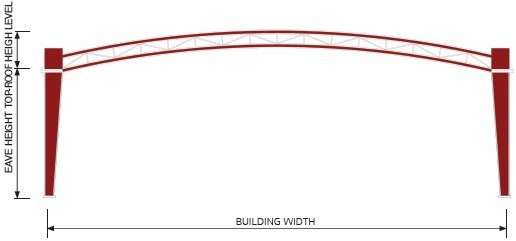
MAX PRACTICAL WIDTH W = 100m CS2 FRAME SAMPLE

MAX PRACTICAL WIDTH W = 200m CS1 FRAME SAMPLE
In terms of durability, the standard framing system offers exceptional strength and stability. The structural components, typically made of steel or wood, are carefully engineered to withstand various forces, including gravity loads, wind, and seismic activity. This ensures the longevity of the building and enhances its resistance to external factors.
Moreover, the standard framing system provides ample space for insulation and other building systems, such as electrical and plumbing. This contributes to energy efficiency and enables better control over indoor climate conditions.
In summary, the standard framing system is a reliable and versatile construction method that offers durability, efficiency, and adaptability. Whether for residential or commercial projects, it provides a robust framework for buildings while allowing for design flexibility and cost-effective construction.

